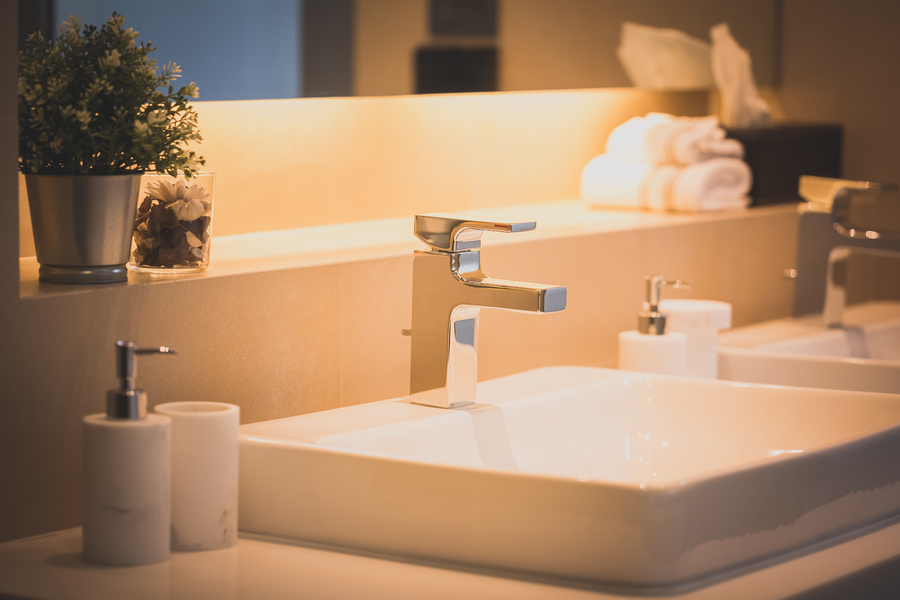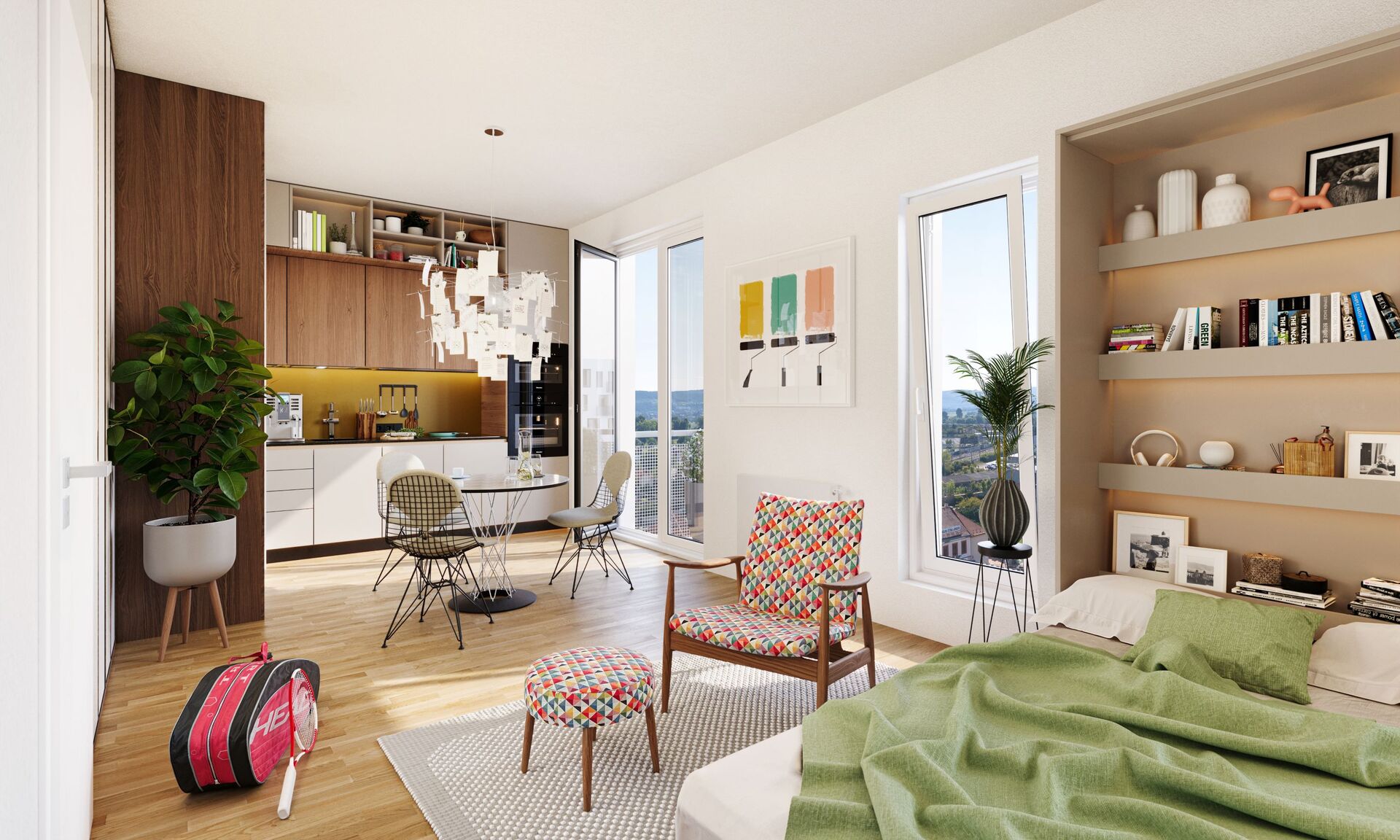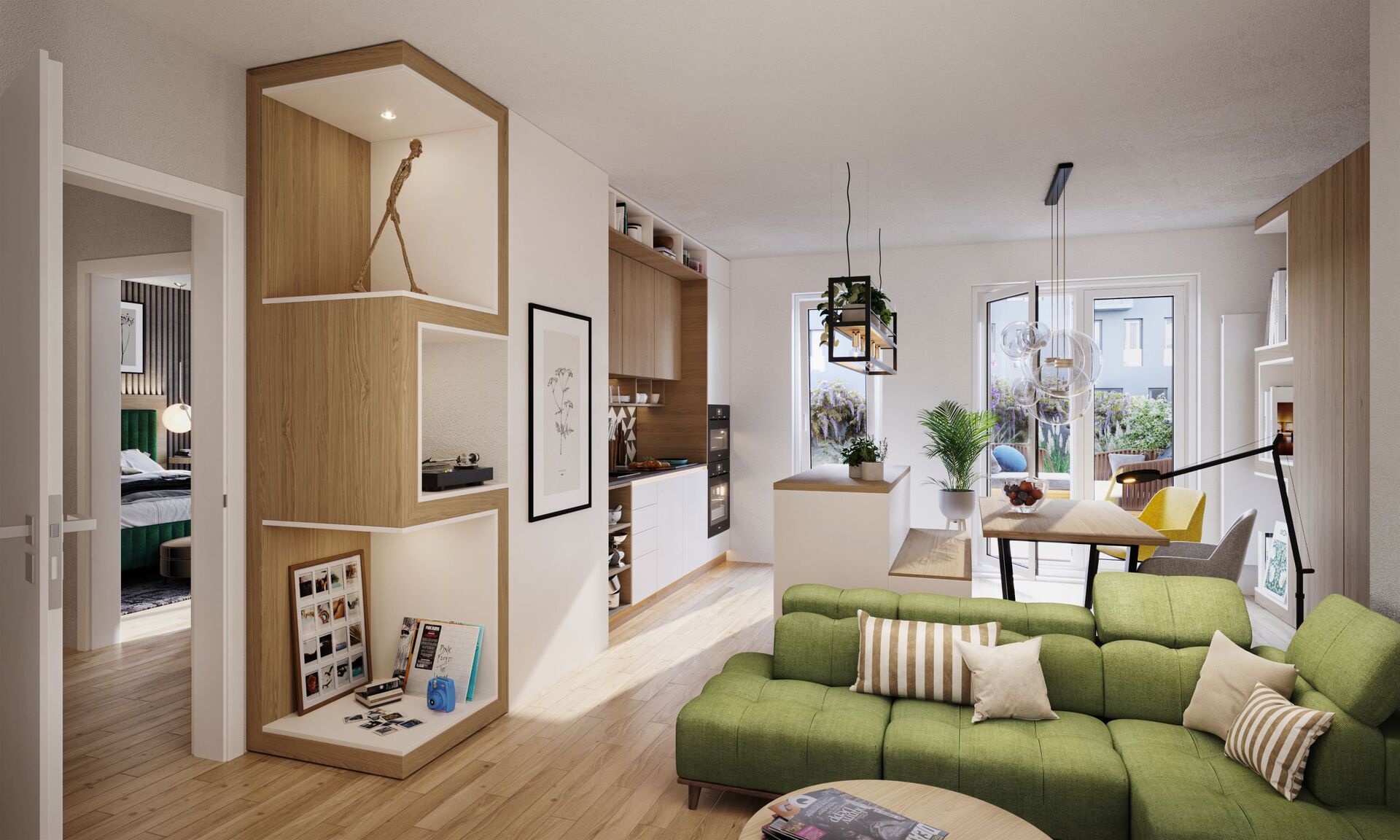
Standards
Take a look under the hood of the standard equipment with us. Apartments in the TRIO Radotín project offer comfortable living in energy standard B and the standard equipment includes quality materials and products of domestic and foreign brands. Any change to the standard can be implemented in accordance with the client change schedule.
Foundation of the house
reinforced concrete foundation construction
Vertical load-bearing structures
mainly made of monolithic elements, possibly brick
Façade
ETICS 200 mm, coloured silicone plasters, local façade cladding according to architectural designs
Partitions
brick, exceptionally plasterboard
Ceilings
monolithic
Windows
plastic windows, triple glazing, exit to balcony/terrace - opening windows
Staircase
reinforced concrete prefabricated
Heating
central gas boiler room, radiators in apartments
Ventilation of apartments
forced negative pressure ventilation, acoustic slit
Kitchen preparation
preparation on the shaft, distribution point position according to PD, preparation for hood extraction
Preparation for cooling
only selected apartments on the top floor
Final wall surfaces
gypsum plaster, white painting
Footing layers of floors
laminate flooring, choice of several patterns, 600x600 mm rectified tiles, choice of several patterns
Ceramic tiles
tiles 300x600 mm rectified, choice of several patterns
Entrance door
class 3 safety frame, fire doors, safety hardware
Interior doors
panelled door frames, CPL white surface, solid or glazed according to design, filling - chipboard tubes, height 2100 mm
Sanitary ware
according to the architect's choice of established manufacturers, wall-mounted taps
Light current
data distribution to all living rooms, home audio-telephone
Cellars
prefabricated, metal system construction
Balconies
concrete surface with anti-slip coating
Outdoor shielding
prepared jambs over windows and electricity supply on the south and west façade
Note:
The developer reserves the right to make changes for qualitatively, functionally and aesthetically similar materials.
A more detailed description of the standard design, furnishing items and final materials will be annexed to the contract of sale.
Clients' requests for client changes to residential units will be addressed after the signing of the Future Purchase Agreement according to a separate client change schedule.
Foundation of the house
reinforced concrete foundation construction
Vertical load-bearing structures
mainly made of monolithic elements, possibly brick
Façade
ETICS 200 mm, coloured silicone plasters, local façade cladding according to architectural designs
Partitions
brick, exceptionally plasterboard
Ceilings
monolithic
Windows
plastic windows, triple glazing, exit to balcony/terrace - opening windows
Staircase
reinforced concrete prefabricated
Heating
central gas boiler room, radiators in apartments
Ventilation of apartments
forced negative pressure ventilation, acoustic slit
Kitchen preparation
preparation on the shaft, distribution point position according to PD, preparation for hood extraction
Preparation for cooling
only selected apartments on the top floor
Final wall surfaces
gypsum plaster, white painting
Footing layers of floors
wooden double layer, choice of several patterns,600x600 mm rectified tiles, choice of several patterns
Ceramic tiles
tiles 300x600 mm rectified, choice of several patterns
Entrance door
class 3 safety frame, fire doors, safety hardware
Interior doors
panelled door frames, CPL white surface, solid or glazed according to design, filling - chipboard tubes, height 2100 mm
Sanitary ware
according to the architect's choice of established manufacturers, wall-mounted taps
Light current
data distribution to all living rooms, home audio-telephone
Cellars
prefabricated, metal system construction
Balconies
concrete surface with anti-slip coating
Outdoor shielding
prepared jambs over windows and electricity supply on the south and west façade
Note:
The developer reserves the right to make changes for qualitatively, functionally and aesthetically similar materials.
A more detailed description of the standard design, furnishing items and final materials will be annexed to the contract of sale.
Clients' requests for client changes to residential units will be addressed after the signing of the Future Purchase Agreement according to a separate client change schedule.

Quality and healthy living
At every stage of project preparation, we kept in mind that many of our clients will live in their new apartment in TRIO Radotín for decades to come. Therefore, when selecting the materials used, we placed emphasis not only on their quality and durability, but also on environmental aspects and the prospect of healthy living. Your satisfaction and the ability to customize your apartment within the client's schedule of changes is very important to us.






